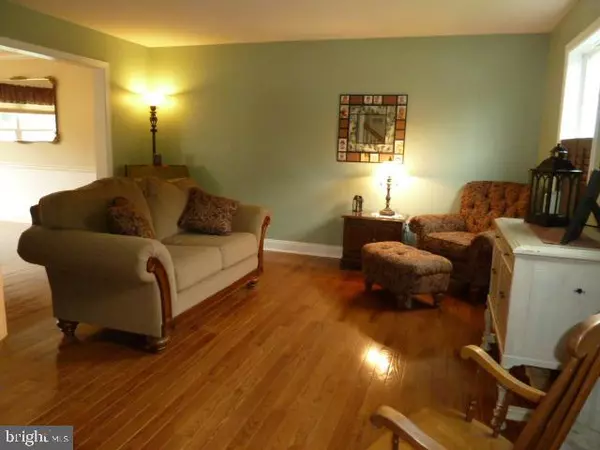For more information regarding the value of a property, please contact us for a free consultation.
400 CAMPBELL RD York, PA 17402
Want to know what your home might be worth? Contact us for a FREE valuation!

Our team is ready to help you sell your home for the highest possible price ASAP
Key Details
Sold Price $289,900
Property Type Single Family Home
Sub Type Detached
Listing Status Sold
Purchase Type For Sale
Square Footage 3,265 sqft
Price per Sqft $88
Subdivision Greystone
MLS Listing ID 1002658845
Sold Date 07/31/15
Style Colonial
Bedrooms 4
Full Baths 2
Half Baths 1
HOA Y/N N
Abv Grd Liv Area 2,619
Originating Board RAYAC
Year Built 2005
Lot Size 0.470 Acres
Acres 0.47
Lot Dimensions 155x115x159x192
Property Description
Hard day? Unwind on the deck, under the remote controlled awning or dine on the stamped concrete patio, of this delightful 4BR, 2.5BA home. If that's not enough, escape to the spacious master suite and soak in the whirlpool tub. This home truly is a delight to see with gleaming hardwood floors and a partially finished lower level. Great backyard! Minutes to Rt30.
Location
State PA
County York
Area Springettsbury Twp (15246)
Zoning RESIDENTIAL
Rooms
Other Rooms Living Room, Dining Room, Bedroom 2, Bedroom 3, Bedroom 4, Kitchen, Game Room, Family Room, Foyer, Bedroom 1, Other, Storage Room
Basement Full, Poured Concrete, Workshop, Outside Entrance, Other
Interior
Interior Features WhirlPool/HotTub, Kitchen - Eat-In, Formal/Separate Dining Room
Heating Forced Air
Cooling Central A/C
Equipment Disposal, Dishwasher, Built-In Microwave, Washer, Dryer, Refrigerator, Oven - Single
Fireplace N
Window Features Insulated
Appliance Disposal, Dishwasher, Built-In Microwave, Washer, Dryer, Refrigerator, Oven - Single
Heat Source Natural Gas
Exterior
Exterior Feature Porch(es), Deck(s), Patio(s)
Parking Features Garage Door Opener, Oversized
Garage Spaces 2.0
Community Features Restrictions, Covenants
Water Access N
Roof Type Shingle,Asphalt
Porch Porch(es), Deck(s), Patio(s)
Road Frontage Public, Boro/Township, City/County
Attached Garage 2
Total Parking Spaces 2
Garage Y
Building
Lot Description Level, Sloping, Irregular
Story 2
Sewer Public Sewer
Water Public
Architectural Style Colonial
Level or Stories 2
Additional Building Above Grade, Below Grade
New Construction N
Schools
Elementary Schools Stony Brook
High Schools Central York
School District Central York
Others
Tax ID 67460002404610000000
Ownership Fee Simple
SqFt Source Estimated
Acceptable Financing FHA, Conventional, VA
Listing Terms FHA, Conventional, VA
Financing FHA,Conventional,VA
Read Less

Bought with Richard E Page • Berkshire Hathaway HomeServices Homesale Realty
GET MORE INFORMATION




